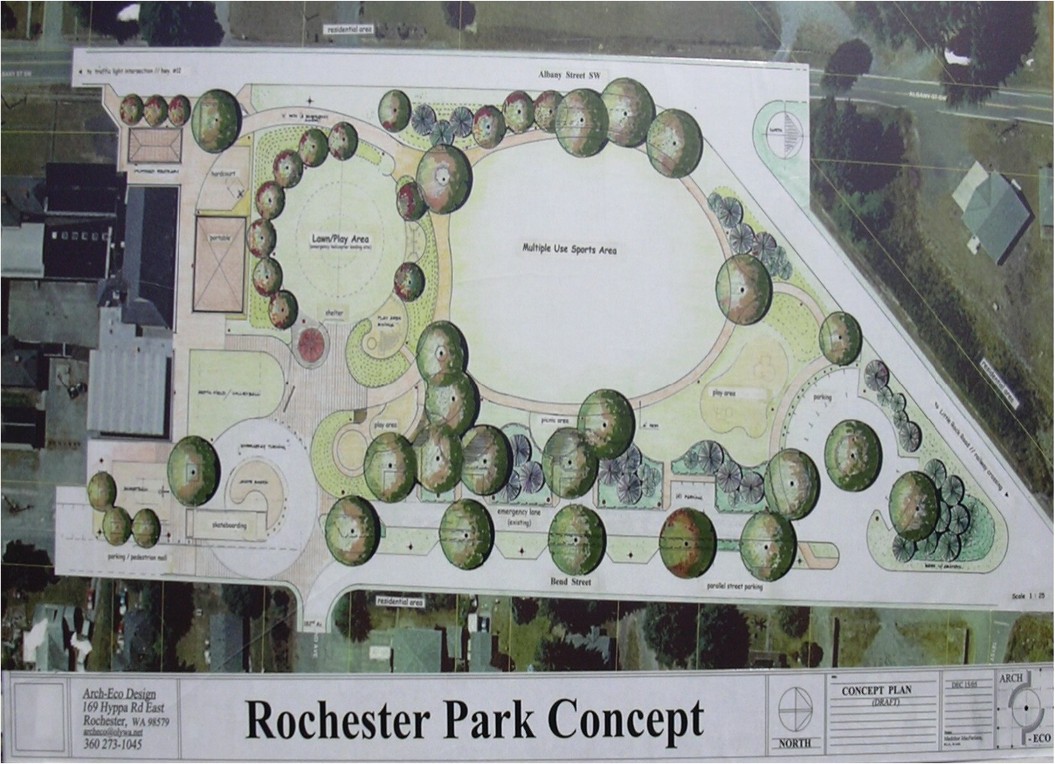Home
Park Index
Proposed Design for the Rochester Park
The objectives,
development, and final draft production of the Rochester Park Concept
over the past year is made available to you for comment on this web site.
This draft plan is nearing completion and we are now in the fine-tuning stages
before ratification after many hours of review(s) and input at our monthly
public meetings. The general public, local volunteers, Rochester Weed & Seed
members, Thurston County Commissioner Bob Macleod, Director of Thurston County
Parks & Recreation Dept. and Thurston County Development Services Michael
Welter, as well as a local consultant in Rochester (Arch-Eco Design-land.arch & arch services) have all
had input and have participated in creating the concept plan.
The concept
strives to balance and mesh many layers with the aim of producing a free
flowing organic design meeting the various requirements of general safety,
emergency access, active and passive recreational use, project phasing,
maintenance and operation and other objectives. Many compromises and sacrifices
were made by all participants in the process to allow the plan to go forward.
In other words certain activities, infrastructure or products/materials may have
been presented but were dropped to make this plan workable. This most recent alternative is the sum result of previous concepts reworked.
The following is an explanation of the “layers” built in to the concept but is
not limited to these alone:
 |
Two open space areas with a
perimeter path around the site |
 |
Play equipment &
play-structure sites for both new and old equipment centrally located with
adult seating areas for supervision. This also includes a second area at
the far end of the park with its parking area and accent planting. |
 |
Active recreation sites for
teens near the community hall: half courts, volleyball over the
septic field, freestanding play wall, etc. |
 |
Picnic areas with parking off
the existing lane |
 |
An open shelter structure
centrally located |
 |
Shade trees throughout and
clusters of evergreen trees |
 |
Minimal shrub plantings
however they are clustered near the picnic areas |
 |
Grass covered raised berms to
bring more 3D into the picture and to enclose or define activity areas |
 |
Lighting throughout |
 |
Street pavement treatment in
the pedestrian-slow traffic mall area on Bend St. |
