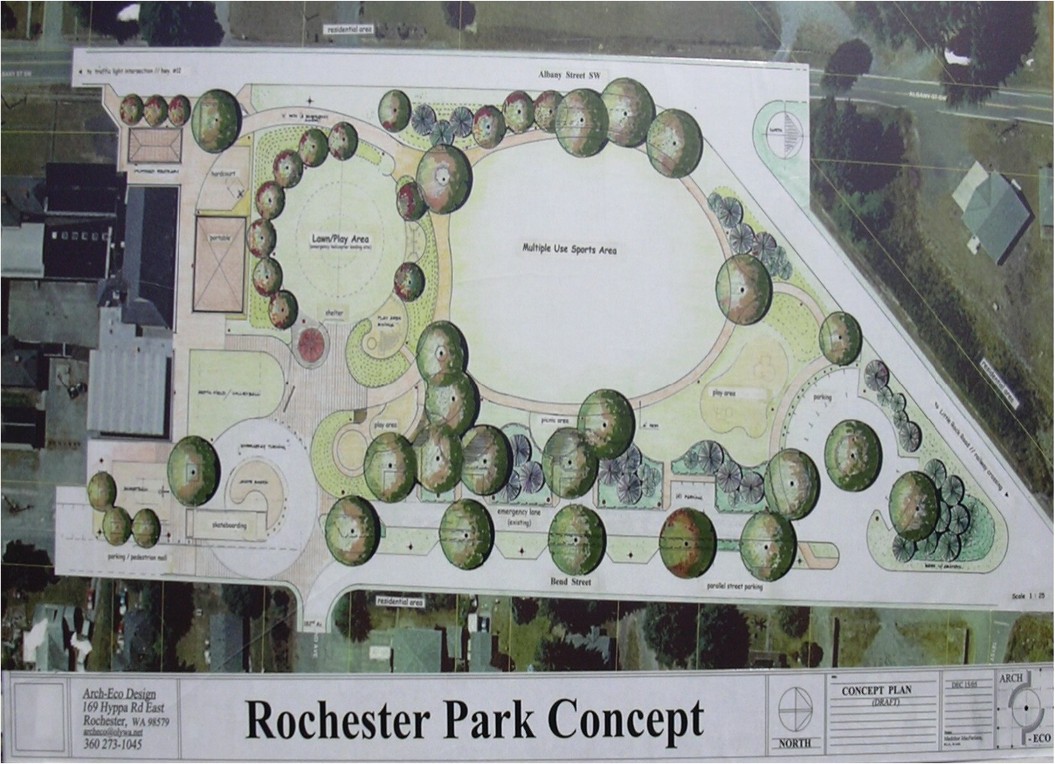

This view shows the detail of the entire park. The "old gymnasium/cafeteria" part of the existing building complex is shown as a dark grey area at the left end of the drawing. Albany Street is along the top, Bend Street along the bottom, and Littlerock Road along the right edges of the drawing.
Parking spaces are provided along the Bend Street side and in the triangle area at the right end of the drawing. These parking spaces are all close to play and picnic areas of the park.
The shrubbery will be trees and low-growing, easy maintenance type shrubbery to provide shade and good visibility from all points. Low mounding will be used to restrict vehicular traffic within the park.